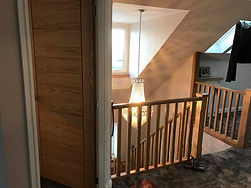Building an extension can be life changing, creating additional living space for you and your family whilst adding value to property.
The correct design, layout and use of the available space is a critical consideration in the early design stage.
If you already have architects plans then you may well be ready to go, if not I'll happily discuss potential ideas, talk you through the process and recommend an architect if required. Either way I'm here to help.
Below is a selection of extensions we've completed which will hopefully provide some inspiration.



This extension has many bespoke features from the granite gable and chimney with shaped windows to the custom-made oak staircase, large sliding patio door and dormer windows. Creating a large living space, kitchen and dining area with stunning views and feature wood burner on the ground floor and a spacious master bedroom and EnSite on the first floor this extension to a traditional cottage building is truly life changing.



As a renovated mill this property was already unique, with the kitchen and living space on the upper floor and bedrooms below. The open plan upper floor extension created additional living space allowing a larger kitchen to be installed in the original living space. The triple skylight design provides a panoramic view of the burn and countryside beyond and being south facing allows a flood of natural light into the new room and the adjacent kitchen. An addition bedroom below makes good use of the space.



Already a modern house this unique extension creates a living space which flows from the kitchen, dining room into the new living room which again includes a triple skylight for natural light. The anthracite aluminium bifold door, boxed window seat and larch exterior complement each other well, while the flush step and AstroTurf bring the outside in on those summer evenings ideal for entertaining.



Nicknamed the "sit-ootery" by the homeowner this extension involved removing the back wall of the existing property to create the modern, open plan kitchen and living space combination. Bespoke gable window and bifold doors opening onto the spacious deck and floor to ceiling windows provide a bright and airy space while the underfloor heating and warm oak floor keep the space very cosy. The separate utility room keep the noisy appliances out of the kitchen / living space and the downstairs shower room accessed through the pocket door is a great addition



This extension provides a music room and additional living room on the ground floor leading to a large decked area for entertaining. The original living room was then used as the playroom. The first floor allowed a large master bedroom with built in wardrobes a Juliet balcony and adjoining EnSuite shower room. the oak laminate floor and wood burner on a raised, tiled hearth kept the room cosy while providing a lovely focal point too.



The vaulted ceiling standing at 4m tall creates the feeling of ample space in this extension. Triple glazed windows and patio coupled with multiple layers of insulation reduce the heating costs while the feature wood burner with charcoal tile back wall provided additional heat on those cold winter nights. The modern living space of kitchen, dining and lounge was achieved by breaking through the existing house wall and the continuous oak floor lends a flow to the overall space.




For a family with a disabled child day to day life can be challenging. Having a house in a great location meant this family were reluctant to move, but still there was a requirement for more space and some practical solutions to make things easier. The additional space created by this extension which included complete removal of the existing rear wall was potentially life changing on its own. The designer gave this due consideration and the final build included a bespoke elevator shaft and lift installation allowing easy access from the ground floor to the bedroom above which in itself included a ceiling mounted harness system to aid mobility round the room. The system extended into the En-Suite wet room. This extension truly is life changing and was an absolute pleasure to see the finished project put to full use by a lovely family. See the lift shaft in more detail on the bespoke page.



A traditional sun lounge is a great addition to any home, particularly a west facing lounge which provides some fantastic views. Anthracite PVCu windows, French doors and facias are both modern and particle while the white finish to the inside maintains a bright outlook. Underfloor heating provides a warm feel while maintaining full wall space by avoiding radiators. Open plan to the dining room and kitchen this extension provides the ideal living space for any family.





This large extension provided a magnificent lounge for entertaining as well as 3 additional bedrooms and bathrooms. The twin bifold doors in anthracite outside, white inside are one of many focal points in this project. Others include the large wood burner set into the custom made chimney, the long oak floored hallway with the double sliding oak doors leading to kitchen at one end and the spacious lounge at the other, not to mention the custom made oak stair case with overhanging chandelier.
